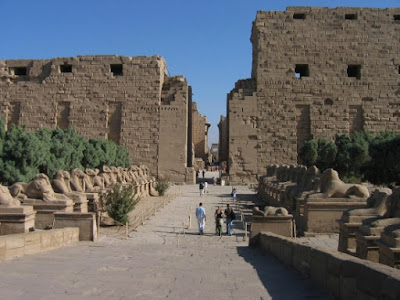http://www.egyptraveluxe.com/luxor_excursions.php
The Karnak Temple Complex—usually called Karnak—comprises a vast mix of ruined temples, chapels, pylons, and other buildings, notably the Great Temple of Amun and a massive structure begun by Pharaoh Ramses II (ca. 1391–1351 BC). Sacred Lake is part of the site as well. It is located near Luxor, some 500 km south of Cairo, in Egypt. The area around Karnak was the ancient Egyptian Ipet-isut ("The Most Selected of Places") and the main place of worship of the eighteenth dynasty Theban Triad with the god Amun as its head. It is part of the monumental city of Thebes. The Karnak complex takes its name from the nearby, and partly surrounded, modern village of el-Karnak, some 2.5 km north of Luxor.
1- The enterance to the main temple of Karnak -The avenue of the ram-headed sphinxes
The visitor will enter the temple from Its eastern entrance which in ancient times was connected with the river Nile ended with a marina for the boats dock loaded by stones used in building the different Temple facilities ,The marina is the chick point today .few steps forwarad is the avenue of The Ram headed Sphinxes built by Ramasses II around 1252BC.
2- The first open court
3- The Granite statue of Ramasses II with his daughter Bennata
4- The Great Hypo style Hall :(1300BC.)
is found after passing through the Second Pylon. The hall is considered to be one of the world's greatest architectural masterpieces. Construction began during Ramesses I's reign. He was the king who founded the Nineteenth Dynasty and was king for only one year. The work continued under Seti I (1306 - 1290 BC). Seti I also built the Temple of Abydos and many other temples. The hall was completed by Seti I's son, Ramesses II. The effects that are produced inside the hall are much different than they were originally. The huge architraves are not above the capitals that tower above. Toward the center of the hall several architraves and windows that have stone latticework still remain.
This small area can give one an idea of the builders' intent for the lighting effects. Some imagination is required here to appreciate what it must have looked like. The walls, ceilings and columns are painted with the natural earth tones. The light that was allowed in originally kept most of the hall in shadows. The hall ceiling was 82 feet high and was supported by 12 papyrus columns. The columns are made of sandstone and set in two rows of six. Each row is flanked on either side by 7 rows of columns that are 42 feet (12.8m) high. Each row has 9 columns, however the inner rows have 7 columns. The reliefs throughout the hall contain symbolism of Creation. The reliefs in the northern half are from the time period of Seti I and are obviously better done than those done by his son Ramesses II, which are in the southern half. Ramesses II's reliefs are cut much deeper than those of Seti's. This gives a much more dramatic light and shadow effect.
The great open papyrus columns of the Hypostyle Hall
5-The Obelisks court (1500BC.)
6-The broken Obelisk of queen Hatshepsut (1500BC)
7-The Sacred Granite Scarab beetle (1380BC)
8-The Sacred Lake (1450BC.)
9-The Shrine (The Holly of the Holly-est) of Alexander's brother (332BC.)
11- The 'Akh Menu' (the festival hall ) of King Thutmoses III with its intact columns
12-The Exterior wall of Karnak Temple
http://www.egyptraveluxe.com/luxor_east_bank_tour.php
Photos of Karnak Temple ruins
http://www.egyptraveluxe.com/luxor_day_tour_to_the_east_and_west_bank_in_luxor.php










 T
T
















Comments
Post a Comment